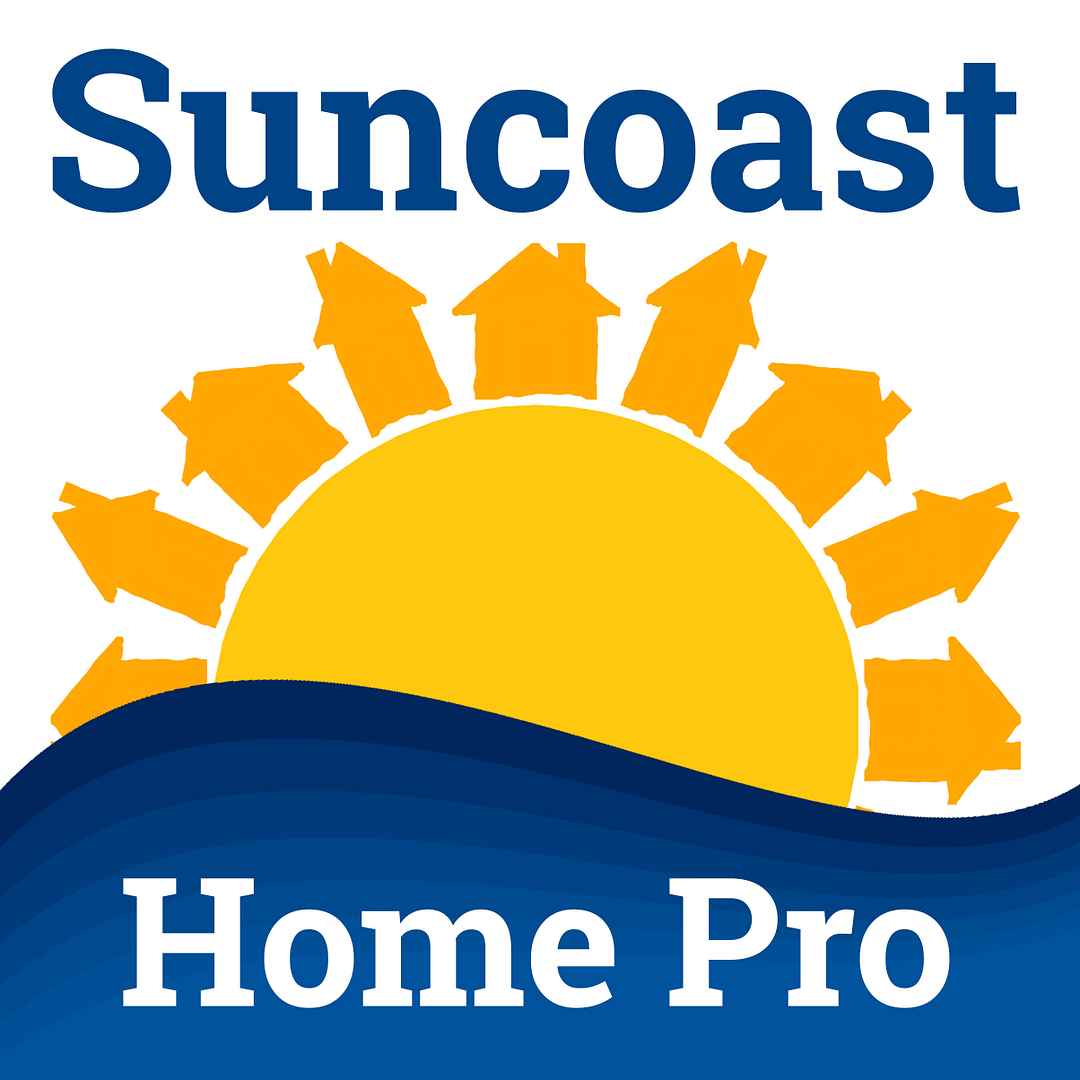Start of property details
Property Details
This spacious home features five bedrooms, providing ample space for a growing family or accommodating guests. In addition to the bedrooms, there is also an office, perfect for those who work from home or need a quite space for studying. The property offers a large, fenced backyard, providing a safe are for pets to play. You can also enjoy the outdoors in the large screen lanai, perfect for entertaining or relaxing. The interior of the home boasts newly installed wood laminate flooring, adding a modern touch and easy maintenance. The roof was recently replaced in November of 2022. For additional storage and convenience, there are two storage sheds located in the backyard. These sheds offer plenty of space for storing outdoor equipment, tools or other belongings. One notable feature of this home is the double panel hurricane impact windows for added protection during severe weather conditions. All of this and only 25 minutes to the nearest beach, 15 minutes to downtown Wellen Park and the Atlanta Braves spring training facilities!
Open House Announcements
Property Highlights
Location
Property Details
Building
Community
Local Schools
Interior Features
Bedrooms and Bathrooms
Area and Spaces
Appliances
Interior Features
Heating and Cooling
Building Details
Construction
Materials
Terms
Rental Terms
Terms
Taxes
HOA
Tax
Heating, Cooling & Utilities
Utilities
Lot
Exterior Features
Homeowner's Association
Payment Calculator
Property History
Similar Properties
{"property_id":"florida_N6132649","AboveGradeFinishedArea":null,"AccessibilityFeatures":null,"Appliances":"Dishwasher, Disposal, Dryer, Electric Water Heater, Microwave, Range, Refrigerator, Washer","ArchitecturalStyle":null,"AssociationAmenities":"Basketball Court, Clubhouse, Pool, Shuffleboard Court, Tennis Court(s)","AssociationFee":"240.00","AssociationFeeFrequency":"Annually","AssociationFeeIncludes":"Pool, Recreational Facilities","AssociationYN":"1","AttributionContact":"941-350-1220","Basement":null,"BasementYN":null,"BathroomsFull":"2","BathroomsHalf":"0","BathroomsOneQuarter":null,"BathroomsThreeQuarter":null,"BelowGradeFinishedArea":null,"BuilderModel":null,"BuilderName":null,"BuyerOfficeName":null,"BuyerFinancing":null,"CapRate":null,"CityRegion":null,"CommonInterest":null,"CommunityFeatures":"Clubhouse, Pool, Sidewalks, Tennis Courts","ComplexName":null,"ConstructionMaterials":"Wood Frame","Contingency":null,"Cooling":"Central Air","CountyOrParish":"Sarasota","CoveredSpaces":null,"CurrentFinancing":null,"DevelopmentName":null,"DevelopmentStatus":null,"DirectionFaces":"Northeast","DoorFeatures":null,"Electric":null,"ElementarySchool":"Glenallen Elementary","Exclusions":null,"ExteriorFeatures":"Rain Gutters, Sidewalk, Storage","Fencing":"Chain Link","FireplaceFeatures":null,"FireplaceYN":"0","FireplacesTotal":null,"Flooring":"Ceramic Tile, Laminate","FoundationDetails":"Slab","Furnished":null,"GarageSpaces":null,"GreenBuildingVerificationType":null,"GreenEnergyEfficient":null,"GreenEnergyGeneration":null,"GreenIndoorAirQuality":null,"GreenLocation":null,"GreenSustainability":null,"GreenWaterConservation":null,"Heating":"Electric","HighSchool":"North Port High","HorseAmenities":null,"HorseYN":null,"Inclusions":null,"IndoorFeatures":null,"InteriorFeatures":"Ceiling Fans(s), Stone Counters, Thermostat, Window Treatments","InternetAddressDisplayYN":null,"LaundryFeatures":"Electric Dryer Hookup, Inside, Laundry Closet, Washer Hookup","Levels":"One","ListingTerms":"Cash, Conventional, FHA, VA Loan","LivingArea":null,"LotFeatures":null,"LotSizeArea":null,"LotSizeDimensions":null,"LotSizeSquareFeet":"10000.00","MainLevelBathrooms":null,"MainLevelBedrooms":null,"MFR_FloodZoneCode":"X","MiddleOrJuniorSchool":"Heron Creek Middle","Model":null,"NewConstructionYN":"0","NumberOfUnitsTotal":null,"OtherParking":null,"Ownership":"Fee Simple","ParkingFeatures":null,"ParkingTotal":null,"PatioAndPorchFeatures":null,"PetsAllowed":"Cats OK, Dogs OK","PoolFeatures":null,"PoolYN":null,"PoolPrivateYN":"0","PropertyCondition":null,"PropertySubType":"Single Family Residence","public_remarks":"This spacious home features five bedrooms, providing ample space for a growing family or accommodating guests. In addition to the bedrooms, there is also an office, perfect for those who work from home or need a quite space for studying. The property offers a large, fenced backyard, providing a safe are for pets to play. You can also enjoy the outdoors in the large screen lanai, perfect for entertaining or relaxing. The interior of the home boasts newly installed wood laminate flooring, adding a modern touch and easy maintenance. The roof was recently replaced in November of 2022. For additional storage and convenience, there are two storage sheds located in the backyard. These sheds offer plenty of space for storing outdoor equipment, tools or other belongings. One notable feature of this home is the double panel hurricane impact windows for added protection during severe weather conditions. All of this and only 25 minutes to the nearest beach, 15 minutes to downtown Wellen Park and the Atlanta Braves spring training facilities!","Roof":"Shingle","RoomsTotal":null,"SchoolDistrict":null,"SecurityFeatures":"Smoke Detector(s)","seller_office_id":null,"SeniorCommunityYN":"0","Sewer":"Public Sewer","SkiFeatueres":null,"SpaFeatures":null,"SpaYN":null,"SpecialListingConditions":"None","StandardStatus":null,"StateRegion":null,"StoriesTotal":null,"StructureType":null,"TaxAnnualAmount":"1791.00","Utilities":"Cable Available, Electricity Connected, Fiber Optics, Sewer Connected, Street Lights, Underground Utilities, Water Connected","View":null,"ViewYN":null,"VirtualTourURLUnbranded":null,"WalkScore":null,"WaterBodyName":null,"WaterSource":"Public","WaterfrontFeatures":null,"WaterfrontYN":"0","WaterViewYN":"0","WindowFeatures":"Aluminum Frames, Double Pane Windows, Impact Glass\/Storm Windows","YearBuilt":"1979","Zoning":"RSF2","ZoningDescription":null,"headline_txt":null,"description_txt":null,"property_uid":"MFR724133505","listing_status":"active","mls_status":"Active","mls_id":"florida","listing_num":"N6132649","acreage":null,"acres":"0.23","address":null,"address_direction":null,"address_flg":"1","address_num":"6651","agent_id":"284511195","area":"34287 - North Port\/Venice","baths_total":"2.00","bedrooms_total":"5","car_spaces":null,"city":"NORTH PORT","coseller_id":null,"coagent_id":null,"days_on_market":"12","finished_sqft_total":"1464","geocode_address":"6651 ELECTRA AVENUE","geocode_status":null,"lat":"27.062561","lon":"-82.231444","office_id":"281525911","office_name":"ALBERT WOOSTER & COMPANY","orig_price":"289000","photo_count":"46","previous_price":null,"price":"289000","prop_img":"\/listing\/photos\/florida\/N6132649-0.jpeg","property_type":"Residential","sqft_total":"1881","state":"FL","street_type":"AVENUE","street_name":"ELECTRA","sub_area":"PORT CHARLOTTE SUB 52","unit":null,"zip_code":"34287","listing_dt":"2024-04-26","undercontract_dt":null,"openhouse_dt":"2024-05-11 15:00:00","price_change_dt":null,"seller_id":null,"sold_dt":null,"sold_price":null,"webapi_update_dt":null,"update_dt":"2024-05-09 06:50:24","create_dt":"2024-04-27 03:04:15","marketing_headline_txt":null,"use_marketing_description_txt":null,"marketing_description_txt":null,"showcase_layout":null,"mortgage_calculator":null,"property_history":null,"marketing_account_id":null}

















































