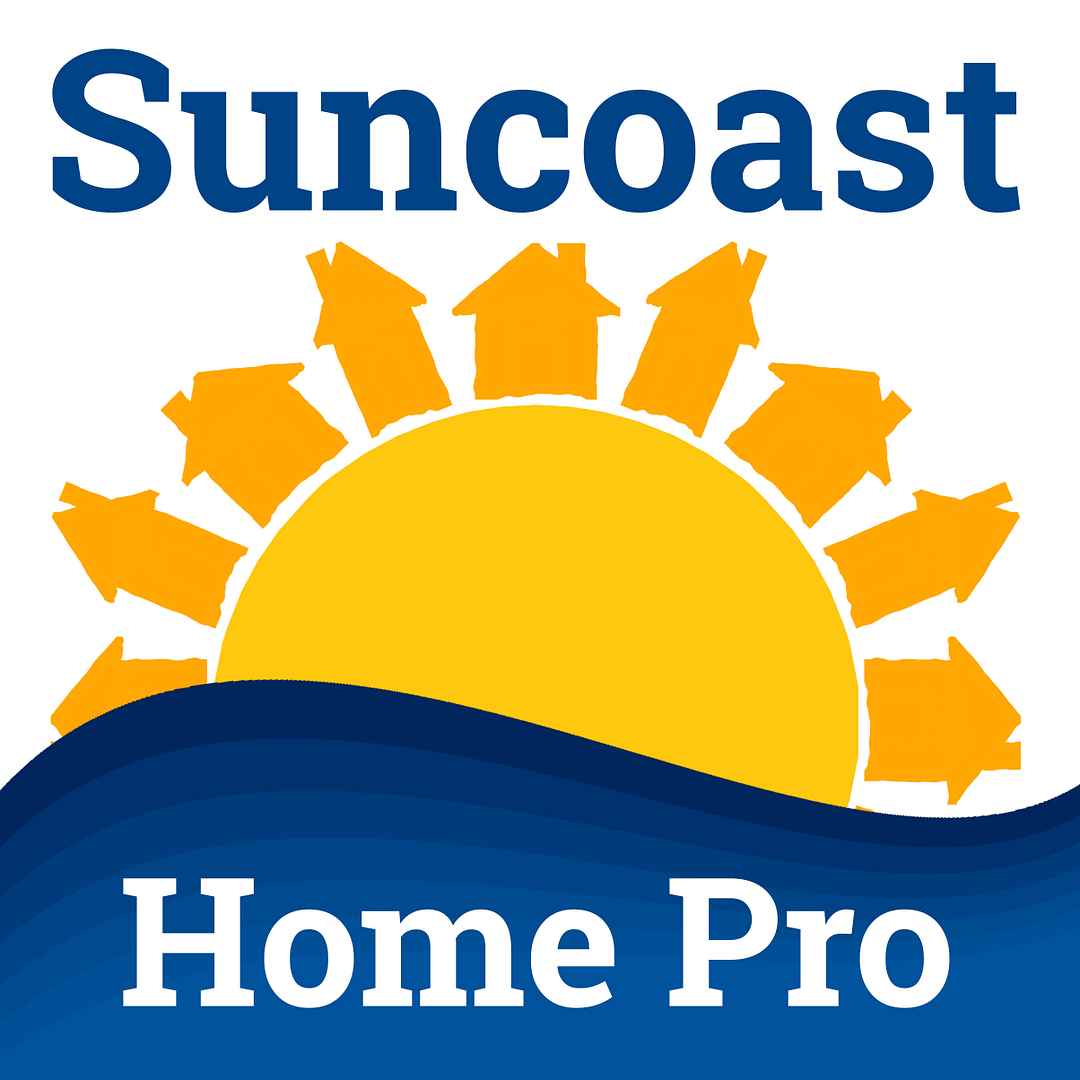Start of property details
Property Details
Welcome to your 4 bedroom / 2 bathroom pool home in the heart of North River Ranch! This newly constructed residence, completed in 2021, offers the perfect blend of modern luxury and comfort. As you step through the front door, you're greeted by the warmth of vinyl plank flooring and upgraded trim package that flows seamlessly throughout the main living areas. The spacious living room is ideal for entertaining guests or simply relaxing with loved ones. The gourmet kitchen boasts stainless steel appliances, a stunning tile backsplash, quartz countertops, pendant lighting, and a convenient breakfast bar where you can enjoy meals or morning coffee. Slide open the doors and step out onto your own private oasis a sparkling saltwater heated pool awaits, surrounded by professional landscaping and offering tranquil views of the pond. With an alarm system and cameras in place, safety is never a concern, allowing you to fully enjoy your outdoor living space with peace of mind. Illuminate your evenings with the landscape and pool cage lighting that highlights the beauty of your surroundings. The garage has been upgraded with an insulated ceiling and door, providing energy efficiency. This home also includes a solar panel system that will keep your monthly utility bills down and a backup emergency generator is being included with the home. Inside, the laundry room offers ample space for a freezer or extra storage. North River Ranch, is located less than 10 minutes from two interstates, 30 minutes south of St. Petersburg and north of Sarasota. The fully walkable community boasts resort-style pools, nature trails, fire pits, fitness centers and game rooms. North River Ranch invites its neighbors to get to know each other through its soccer fields available for pick up games, weekly food trucks, 2.5-acre dog park and extensive community-planned events for its residents. Coming soon to the area: HCA Healthcare, shopping and dining, in addition to pickle ball courts and a brand new middle school all within the new community North River Ranch. Don't miss your chance to own this stunning residence in one of North River Ranch's most coveted neighborhoods. Schedule your showing today and start living the lifestyle you deserve!
Property Highlights
Location
Property Details
Building
Community
Local Schools
Interior Features
Bedrooms and Bathrooms
Area and Spaces
Appliances
Interior Features
Heating and Cooling
Building Details
Construction
Materials
Terms
Rental Terms
Terms
Taxes
HOA
Tax
Heating, Cooling & Utilities
Utilities
Lot
Exterior Features
Parking
Homeowner's Association
Pool Features
Payment Calculator
Property History
Similar Properties
{"property_id":"florida_A4608759","AboveGradeFinishedArea":null,"AccessibilityFeatures":null,"Appliances":"Dishwasher, Dryer, Microwave, Range, Refrigerator, Washer","ArchitecturalStyle":null,"AssociationAmenities":"Clubhouse, Fitness Center, Park, Playground, Pool, Recreation Facilities, Trail(s)","AssociationFee":"85.00","AssociationFeeFrequency":"Annually","AssociationFeeIncludes":"Pool, Recreational Facilities","AssociationYN":"1","AttributionContact":"941-779-5597","Basement":null,"BasementYN":null,"BathroomsFull":"2","BathroomsHalf":"0","BathroomsOneQuarter":null,"BathroomsThreeQuarter":null,"BelowGradeFinishedArea":null,"BuilderModel":null,"BuilderName":null,"BuyerOfficeName":null,"BuyerFinancing":null,"CapRate":null,"CityRegion":null,"CommonInterest":null,"CommunityFeatures":"Clubhouse, Dog Park, Fitness Center, Park, Playground, Pool","ComplexName":null,"ConstructionMaterials":"Block, Stucco","Contingency":null,"Cooling":"Central Air","CountyOrParish":"Manatee","CoveredSpaces":null,"CurrentFinancing":null,"DevelopmentName":null,"DevelopmentStatus":null,"DirectionFaces":"West","DoorFeatures":null,"Electric":null,"ElementarySchool":"Barbara A. Harvey Elementary","Exclusions":null,"ExteriorFeatures":"Hurricane Shutters, Irrigation System, Lighting, Rain Gutters, Sidewalk, Sliding Doors, Sprinkler Metered","Fencing":null,"FireplaceFeatures":null,"FireplaceYN":"0","FireplacesTotal":null,"Flooring":"Carpet, Luxury Vinyl","FoundationDetails":"Slab","Furnished":null,"GarageSpaces":null,"GreenBuildingVerificationType":null,"GreenEnergyEfficient":null,"GreenEnergyGeneration":null,"GreenIndoorAirQuality":null,"GreenLocation":null,"GreenSustainability":null,"GreenWaterConservation":"Irrigation-Reclaimed Water","Heating":"Central","HighSchool":"Parrish Community High","HorseAmenities":null,"HorseYN":null,"Inclusions":null,"IndoorFeatures":null,"InteriorFeatures":"Ceiling Fans(s), Eat-in Kitchen, Kitchen\/Family Room Combo, Open Floorplan, Primary Bedroom Main Floor, Split Bedroom, Stone Counters, Walk-In Closet(s)","InternetAddressDisplayYN":null,"LaundryFeatures":"Inside, Laundry Room","Levels":"One","ListingTerms":"Cash, Conventional, FHA, USDA Loan, VA Loan","LivingArea":null,"LotFeatures":"Paved","LotSizeArea":null,"LotSizeDimensions":null,"LotSizeSquareFeet":"7549.00","MainLevelBathrooms":null,"MainLevelBedrooms":null,"MFR_FloodZoneCode":"X","MiddleOrJuniorSchool":"Buffalo Creek Middle","Model":null,"NewConstructionYN":"0","NumberOfUnitsTotal":null,"OtherParking":null,"Ownership":"Fee Simple","ParkingFeatures":"Driveway, Garage Door Opener","ParkingTotal":null,"PatioAndPorchFeatures":"Covered, Front Porch, Patio, Porch, Rear Porch, Screened","PetsAllowed":"Yes","PoolFeatures":"Heated, Screen Enclosure","PoolYN":null,"PoolPrivateYN":"1","PropertyCondition":null,"PropertySubType":"Single Family Residence","public_remarks":"Welcome to your 4 bedroom\/2 bathroom pool home in the heart of North River Ranch! This newly constructed residence, completed in 2021, offers the perfect blend of modern luxury and comfort. As you step through the front door, you're greeted by the warmth of vinyl plank flooring and upgraded trim package that flows seamlessly throughout the main living areas. The spacious living room is ideal for entertaining guests or simply relaxing with loved ones. The gourmet kitchen boasts stainless steel appliances, a stunning tile backsplash, quartz countertops, pendant lighting, and a convenient breakfast bar where you can enjoy meals or morning coffee. Slide open the doors and step out onto your own private oasis a sparkling saltwater heated pool awaits, surrounded by professional landscaping and offering tranquil views of the pond. With an alarm system and cameras in place, safety is never a concern, allowing you to fully enjoy your outdoor living space with peace of mind. Illuminate your evenings with the landscape and pool cage lighting that highlights the beauty of your surroundings. The garage has been upgraded with an insulated ceiling and door, providing energy efficiency. This home also includes a solar panel system that will keep your monthly utility bills down and a backup emergency generator is being included with the home. Inside, the laundry room offers ample space for a freezer or extra storage. North River Ranch, is located less than 10 minutes from two interstates, 30 minutes south of St. Petersburg and north of Sarasota. The fully walkable community boasts resort-style pools, nature trails, fire pits, fitness centers and game rooms. North River Ranch invites its neighbors to get to know each other through its soccer fields available for pick up games, weekly food trucks, 2.5-acre dog park and extensive community-planned events for its residents. Coming soon to the area: HCA Healthcare, shopping and dining, in addition to pickle ball courts and a brand new middle school all within the new community North River Ranch. Don't miss your chance to own this stunning residence in one of North River Ranch's most coveted neighborhoods. Schedule your showing today and start living the lifestyle you deserve!","Roof":"Shingle","RoomsTotal":null,"SchoolDistrict":null,"SecurityFeatures":"Closed Circuit Camera(s)","seller_office_id":null,"SeniorCommunityYN":"0","Sewer":"Public Sewer","SkiFeatueres":null,"SpaFeatures":null,"SpaYN":null,"SpecialListingConditions":"None","StandardStatus":null,"StateRegion":null,"StoriesTotal":null,"StructureType":null,"TaxAnnualAmount":"7679.00","Utilities":"Cable Connected, Electricity Connected, Sewer Connected, Solar, Water Connected","View":"Water","ViewYN":null,"VirtualTourURLUnbranded":"https:\/\/tours.vtourhomes.com\/9252royalrivercirparrishfl","WalkScore":null,"WaterBodyName":null,"WaterSource":"Public","WaterfrontFeatures":null,"WaterfrontYN":"0","WaterViewYN":"1","WindowFeatures":null,"YearBuilt":"2021","Zoning":"PD-MU","ZoningDescription":null,"headline_txt":null,"description_txt":null,"property_uid":"MFR724120612","listing_status":"active","mls_status":"Active","mls_id":"florida","listing_num":"A4608759","acreage":null,"acres":"0.17","address":null,"address_direction":null,"address_flg":"1","address_num":"9252","agent_id":"266510840","area":"34219 - Parrish","baths_total":"2.00","bedrooms_total":"4","car_spaces":"2","city":"PARRISH","coseller_id":null,"coagent_id":null,"days_on_market":"9","finished_sqft_total":"1849","geocode_address":"9252 ROYAL RIVER CIRCLE","geocode_status":null,"lat":"27.595997","lon":"-82.44143","office_id":"281532696","office_name":"BERG REALTY LLC","orig_price":"550000","photo_count":"56","previous_price":null,"price":"550000","prop_img":"\/listing\/photos\/florida\/A4608759-0.jpeg","property_type":"Residential","sqft_total":"2400","state":"FL","street_type":"CIRCLE","street_name":"ROYAL RIVER","sub_area":"NORTH RIVER RANCH PH IA-2","unit":null,"zip_code":"34219","listing_dt":"2024-04-27","undercontract_dt":null,"openhouse_dt":null,"price_change_dt":null,"seller_id":null,"sold_dt":null,"sold_price":null,"webapi_update_dt":null,"update_dt":"2024-05-06 21:23:23","create_dt":"2024-04-27 12:50:51","marketing_headline_txt":null,"use_marketing_description_txt":null,"marketing_description_txt":null,"showcase_layout":null,"mortgage_calculator":null,"property_history":null,"marketing_account_id":null}



























































