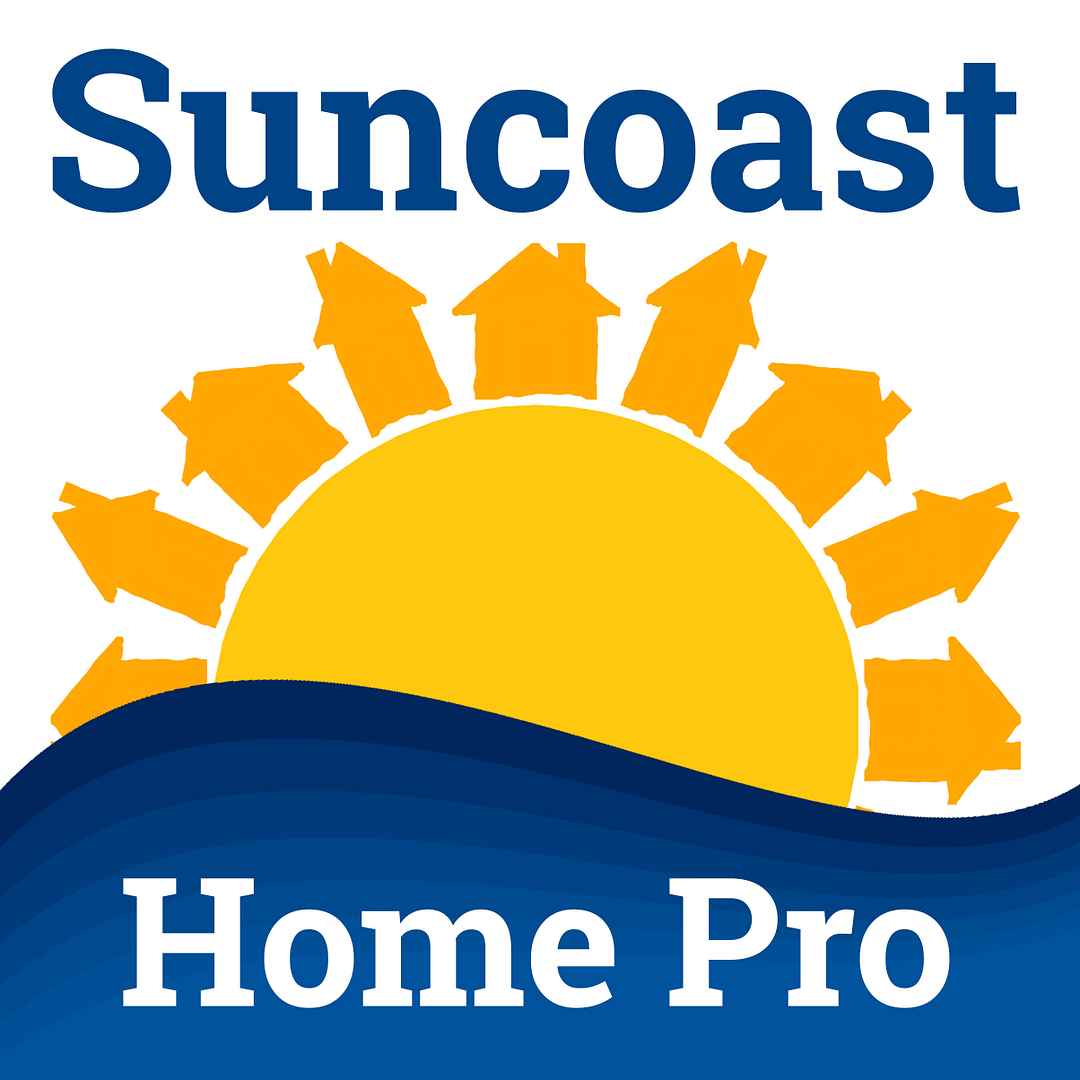Start of property details
Property Details
Inviting 3-Bedroom Retreat with Pool in a Convenient Location -- Discover the tranquility of this charming 3-bedroom, 2 1 / 2 bathroom home situated on a generous over 1 / 3 acre lot. Offering a blend of comfort and convenience, this residence provides a serene escape from the hustle and bustle of everyday life. - The highlight of this home is its inviting inground pool embraced by a screened enclosurean ideal setting for relaxation and outdoor gatherings. - Inside, you'll find a thoughtfully designed interior with an open floor plan and high ceilings, creating an airy and welcoming atmosphere. The remodeled kitchen boasts modern appliances, custom cabinetry, and a convenient wet bar area with a new custom tile top, perfect for entertaining guests. - The master suite offers a peaceful retreat, complete with a remodeled bathroom featuring a walk-in closet, stand-up shower, and custom tuba sanctuary for relaxation and rejuvenation. - Conveniently located close to shopping, dining, and entertainment options, this home provides easy access to everything you need. A short drive takes you to renowned beaches such as Siesta Key and Anna Maria Island, where you can enjoy endless days of sunshine and outdoor activities. - Additional amenities include newer double-pane windows, a central vacuum system, a fireplace for cozy evenings, and a newer roof and AC for added comfort and peace of mind. - Experience the essence of Florida livingschedule your private tour today and make this tranquil retreat your own! Call today For Your Private Showing...
Property Highlights
Location
Property Details
Building
Interior Features
Bedrooms and Bathrooms
Area and Spaces
Appliances
Interior Features
Heating and Cooling
Building Details
Construction
Materials
Terms
Rental Terms
Terms
Taxes
HOA
Tax
Heating, Cooling & Utilities
Utilities
Lot
Exterior Features
Parking
Homeowner's Association
Pool Features
Payment Calculator
Property History
Similar Properties
{"property_id":"florida_A4608758","AboveGradeFinishedArea":null,"AccessibilityFeatures":null,"Appliances":"Dishwasher, Disposal, Electric Water Heater, Range, Refrigerator","ArchitecturalStyle":null,"AssociationAmenities":null,"AssociationFee":"410.00","AssociationFeeFrequency":"Annually","AssociationFeeIncludes":null,"AssociationYN":"1","AttributionContact":null,"Basement":null,"BasementYN":null,"BathroomsFull":"2","BathroomsHalf":"1","BathroomsOneQuarter":null,"BathroomsThreeQuarter":null,"BelowGradeFinishedArea":null,"BuilderModel":null,"BuilderName":null,"BuyerOfficeName":null,"BuyerFinancing":null,"CapRate":null,"CityRegion":null,"CommonInterest":null,"CommunityFeatures":null,"ComplexName":null,"ConstructionMaterials":"Block","Contingency":null,"Cooling":"Central Air","CountyOrParish":"Manatee","CoveredSpaces":null,"CurrentFinancing":null,"DevelopmentName":null,"DevelopmentStatus":null,"DirectionFaces":"South","DoorFeatures":null,"Electric":null,"ElementarySchool":null,"Exclusions":null,"ExteriorFeatures":"Hurricane Shutters, Irrigation System, Lighting, Outdoor Shower, Rain Gutters, Sidewalk, Sliding Doors","Fencing":"Vinyl","FireplaceFeatures":null,"FireplaceYN":"1","FireplacesTotal":null,"Flooring":"Carpet, Laminate, Tile","FoundationDetails":"Slab","Furnished":null,"GarageSpaces":null,"GreenBuildingVerificationType":null,"GreenEnergyEfficient":null,"GreenEnergyGeneration":null,"GreenIndoorAirQuality":null,"GreenLocation":null,"GreenSustainability":null,"GreenWaterConservation":null,"Heating":"Central","HighSchool":null,"HorseAmenities":null,"HorseYN":null,"Inclusions":null,"IndoorFeatures":null,"InteriorFeatures":"Ceiling Fans(s), Central Vaccum, Eat-in Kitchen, High Ceilings, Open Floorplan, Primary Bedroom Main Floor, Solid Wood Cabinets, Stone Counters, Vaulted Ceiling(s), Walk-In Closet(s)","InternetAddressDisplayYN":null,"LaundryFeatures":"Inside, Laundry Room","Levels":"One","ListingTerms":"Cash, Conventional, FHA, VA Loan","LivingArea":null,"LotFeatures":"Landscaped, Near Golf Course, Near Marina, Near Public Transit, Sidewalk","LotSizeArea":null,"LotSizeDimensions":null,"LotSizeSquareFeet":"14636.00","MainLevelBathrooms":null,"MainLevelBedrooms":null,"MFR_FloodZoneCode":"X","MiddleOrJuniorSchool":null,"Model":null,"NewConstructionYN":"0","NumberOfUnitsTotal":null,"OtherParking":null,"Ownership":"Fee Simple","ParkingFeatures":"Driveway, Golf Cart Garage, Golf Cart Parking, Ground Level, Guest, Off Street, On Street, Oversized","ParkingTotal":null,"PatioAndPorchFeatures":"Covered, Enclosed, Patio, Rear Porch, Screened","PetsAllowed":"Yes","PoolFeatures":"Auto Cleaner, Deck, Gunite, In Ground, Screen Enclosure","PoolYN":null,"PoolPrivateYN":"1","PropertyCondition":null,"PropertySubType":"Single Family Residence","public_remarks":"Inviting 3-Bedroom Retreat with Pool in a Convenient Location -- Discover the tranquility of this charming 3-bedroom, 2 1\/2 bathroom home situated on a generous over 1\/3 acre lot. Offering a blend of comfort and convenience, this residence provides a serene escape from the hustle and bustle of everyday life. - The highlight of this home is its inviting inground pool embraced by a screened enclosurean ideal setting for relaxation and outdoor gatherings. - Inside, you'll find a thoughtfully designed interior with an open floor plan and high ceilings, creating an airy and welcoming atmosphere. The remodeled kitchen boasts modern appliances, custom cabinetry, and a convenient wet bar area with a new custom tile top, perfect for entertaining guests. - The master suite offers a peaceful retreat, complete with a remodeled bathroom featuring a walk-in closet, stand-up shower, and custom tuba sanctuary for relaxation and rejuvenation. - Conveniently located close to shopping, dining, and entertainment options, this home provides easy access to everything you need. A short drive takes you to renowned beaches such as Siesta Key and Anna Maria Island, where you can enjoy endless days of sunshine and outdoor activities. - Additional amenities include newer double-pane windows, a central vacuum system, a fireplace for cozy evenings, and a newer roof and AC for added comfort and peace of mind. - Experience the essence of Florida livingschedule your private tour today and make this tranquil retreat your own! Call today For Your Private Showing...","Roof":"Shingle","RoomsTotal":null,"SchoolDistrict":null,"SecurityFeatures":null,"seller_office_id":null,"SeniorCommunityYN":"0","Sewer":"Public Sewer","SkiFeatueres":null,"SpaFeatures":null,"SpaYN":null,"SpecialListingConditions":"None","StandardStatus":null,"StateRegion":null,"StoriesTotal":"1","StructureType":null,"TaxAnnualAmount":"6018.00","Utilities":"Public","View":"Trees\/Woods","ViewYN":null,"VirtualTourURLUnbranded":"https:\/\/www.propertypanorama.com\/instaview\/stellar\/A4608758","WalkScore":null,"WaterBodyName":null,"WaterSource":"Public","WaterfrontFeatures":null,"WaterfrontYN":"0","WaterViewYN":"0","WindowFeatures":null,"YearBuilt":"1989","Zoning":"RSF4.5","ZoningDescription":null,"headline_txt":null,"description_txt":null,"property_uid":"MFR724119475","listing_status":"active","mls_status":"Active","mls_id":"florida","listing_num":"A4608758","acreage":null,"acres":"0.34","address":null,"address_direction":null,"address_flg":"1","address_num":"2889","agent_id":"281525056","area":"34203 - Bradenton\/Braden River\/Lakewood Rch","baths_total":"3.00","bedrooms_total":"3","car_spaces":"2","city":"BRADENTON","coseller_id":null,"coagent_id":null,"days_on_market":"8","finished_sqft_total":"2086","geocode_address":"2889 48TH WAY E","geocode_status":null,"lat":"27.453934","lon":"-82.527805","office_id":"281530947","office_name":"FLORIDA SUNCOAST REAL ESTATE","orig_price":"519850","photo_count":"48","previous_price":"519850","price":"514850","prop_img":"\/listing\/photos\/florida\/A4608758-0.jpeg","property_type":"Residential","sqft_total":"2950","state":"FL","street_type":"WAY","street_name":"48TH","sub_area":"CANDLEWOOD","unit":null,"zip_code":"34203","listing_dt":"2024-04-26","undercontract_dt":null,"openhouse_dt":null,"price_change_dt":"2024-05-03","seller_id":null,"sold_dt":null,"sold_price":null,"webapi_update_dt":null,"update_dt":"2024-05-05 18:15:45","create_dt":"2024-04-26 22:22:34","marketing_headline_txt":null,"use_marketing_description_txt":null,"marketing_description_txt":null,"showcase_layout":null,"mortgage_calculator":null,"property_history":null,"marketing_account_id":null}



















































