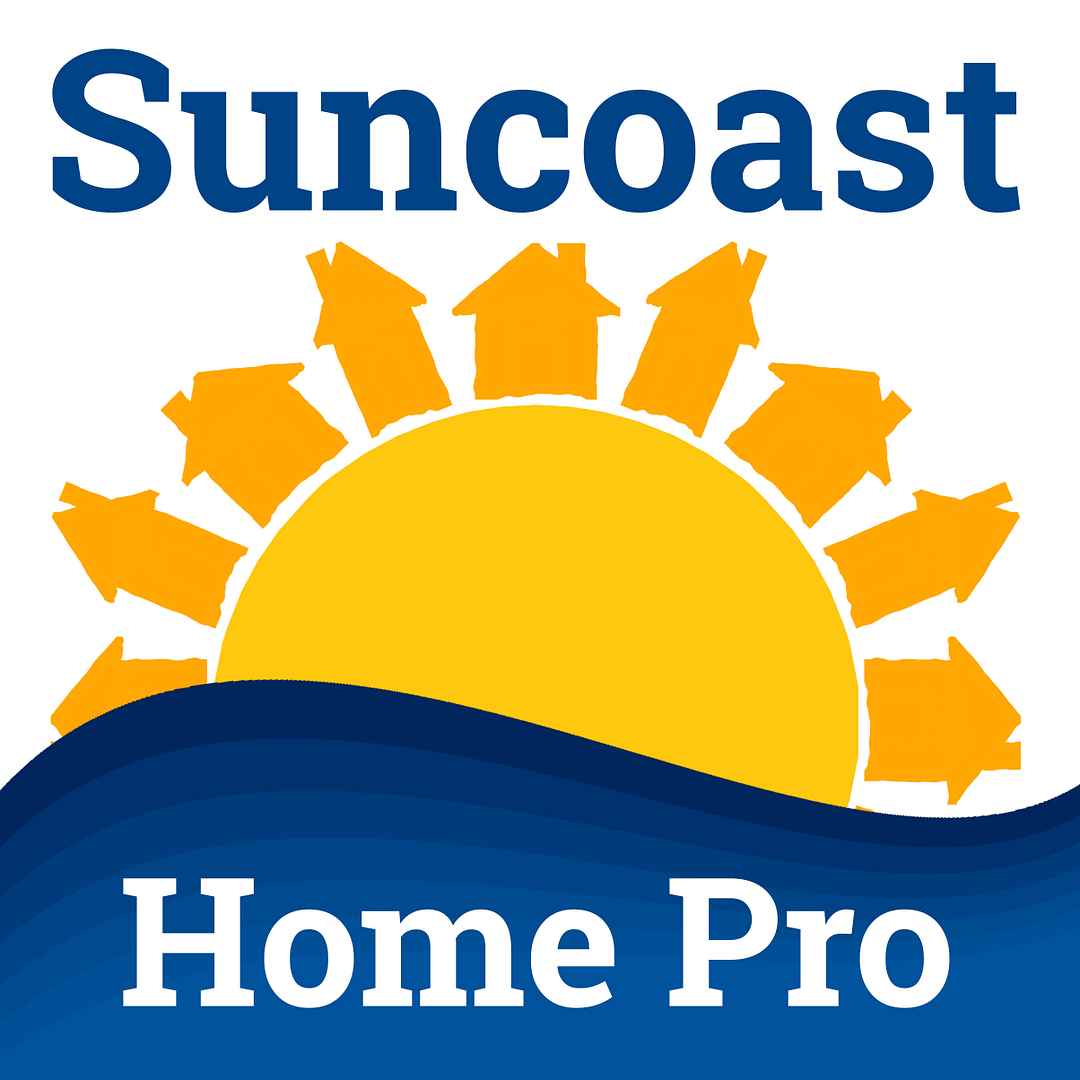Start of property details
Property Details
Double Front doors welcome you to this spacious Great Room floorplan with 3 bedrooms plus den, 2.5 baths, 3 car garage in the highly sought after gated community of Indigo in America's #1 Selling Planned Community Lakewood Ranch! Beautiful tile floors, hardwood in the den with double French doors, tray ceilings, extra can lighting throughout, kitchen features beautiful white wood 42" upper cabinets with pull out drawers in the bases, large center island with Quartz countertops and backsplash, under cabinet lighting, large eat-in area with a 1 / 2 bath in the rear of the home. Master suite is oversized and features dual closets, double sinks and large walk-in shower. Lanai features travertine decking, natural gas stub for grill and AMAZING Western rear exposure with stunning lake and preserve views. Oversized lot with extra wide setbacks give you a feeling of privacy and spaciousness from your covered lanai that also offers roll down canvas shades. Reverse Osmosis water filtration system, plantation shutters throughout, paver driveway and tile roof, built in 2018...neighborhood is maintenance-free and ammenity rich with heated pool / spa, pcikleball courts, bocce ball, exercise facilty and clubhouse with active social calendar / full-time lifestyle director....It is also near A+ rated schools, Lakewood Ranch Main Street, medical facilities, Sarasota Polo Club, top rated golf courses, international airports, MLB spring training sites, beautiful area beaches, county and state parks.
Property Highlights
Location
Property Details
Building
Community
Local Schools
Interior Features
Bedrooms and Bathrooms
Area and Spaces
Appliances
Interior Features
Heating and Cooling
Building Details
Construction
Materials
Terms
Rental Terms
Terms
Taxes
HOA
Tax
Heating, Cooling & Utilities
Green Energy
Utilities
Lot
Exterior Features
Parking
Homeowner's Association
Payment Calculator
Property History
Similar Properties
{"property_id":"florida_A4607434","AboveGradeFinishedArea":null,"AccessibilityFeatures":null,"Appliances":"Convection Oven, Cooktop, Dishwasher, Disposal, Dryer, Exhaust Fan, Gas Water Heater, Microwave, Range, Range Hood, Refrigerator, Washer","ArchitecturalStyle":"Florida","AssociationAmenities":"Fence Restrictions, Fitness Center, Gated, Maintenance, Pickleball Court(s), Pool, Recreation Facilities, Spa\/Hot Tub, Trail(s), Vehicle Restrictions","AssociationFee":"1032.00","AssociationFeeFrequency":"Quarterly","AssociationFeeIncludes":"Common Area Taxes, Pool, Escrow Reserves Fund, Gas, Maintenance Structure, Recreational Facilities","AssociationYN":"1","AttributionContact":"941-907-1033","Basement":null,"BasementYN":null,"BathroomsFull":"2","BathroomsHalf":"1","BathroomsOneQuarter":null,"BathroomsThreeQuarter":null,"BelowGradeFinishedArea":null,"BuilderModel":"Sea Star","BuilderName":"Neal Communities","BuyerOfficeName":null,"BuyerFinancing":null,"CapRate":null,"CityRegion":null,"CommonInterest":null,"CommunityFeatures":"Community Mailbox, Deed Restrictions, Fitness Center, Gated Community - No Guard, Pool","ComplexName":null,"ConstructionMaterials":"Block, Stucco","Contingency":null,"Cooling":"Central Air","CountyOrParish":"Manatee","CoveredSpaces":null,"CurrentFinancing":null,"DevelopmentName":null,"DevelopmentStatus":null,"DirectionFaces":"East","DoorFeatures":null,"Electric":null,"ElementarySchool":"Gullett Elementary","Exclusions":null,"ExteriorFeatures":"Hurricane Shutters, Irrigation System, Lighting, Sidewalk, Sliding Doors","Fencing":null,"FireplaceFeatures":null,"FireplaceYN":"0","FireplacesTotal":null,"Flooring":"Carpet, Laminate, Tile","FoundationDetails":"Slab","Furnished":"Unfurnished","GarageSpaces":null,"GreenBuildingVerificationType":null,"GreenEnergyEfficient":"Thermostat","GreenEnergyGeneration":null,"GreenIndoorAirQuality":null,"GreenLocation":null,"GreenSustainability":null,"GreenWaterConservation":null,"Heating":"Central","HighSchool":"Lakewood Ranch High","HorseAmenities":null,"HorseYN":null,"Inclusions":null,"IndoorFeatures":null,"InteriorFeatures":"Ceiling Fans(s), Coffered Ceiling(s), Crown Molding, Eat-in Kitchen, High Ceilings, Kitchen\/Family Room Combo, Open Floorplan, Primary Bedroom Main Floor, Solid Surface Counters, Solid Wood Cabinets, Tray Ceiling(s), Walk-In Closet(s)","InternetAddressDisplayYN":null,"LaundryFeatures":"Laundry Room","Levels":"One","ListingTerms":"Cash, Conventional, FHA, VA Loan","LivingArea":null,"LotFeatures":"Conservation Area, Greenbelt, In County, Landscaped, Level, Paved","LotSizeArea":null,"LotSizeDimensions":null,"LotSizeSquareFeet":"12031.00","MainLevelBathrooms":null,"MainLevelBedrooms":null,"MFR_FloodZoneCode":"X","MiddleOrJuniorSchool":"Carlos E. Haile Middle","Model":null,"NewConstructionYN":"1","NumberOfUnitsTotal":null,"OtherParking":null,"Ownership":"Fee Simple","ParkingFeatures":"Garage Door Opener","ParkingTotal":null,"PatioAndPorchFeatures":"Covered, Front Porch, Patio, Rear Porch, Screened","PetsAllowed":"Cats OK, Dogs OK, Yes","PoolFeatures":null,"PoolYN":null,"PoolPrivateYN":"0","PropertyCondition":"Completed","PropertySubType":"Single Family Residence","public_remarks":"Double Front doors welcome you to this spacious Great Room floorplan with 3 bedrooms plus den, 2.5 baths, 3 car garage in the highly sought after gated community of Indigo in America's #1 Selling Planned Community Lakewood Ranch! Beautiful tile floors, hardwood in the den with double French doors, tray ceilings, extra can lighting throughout, kitchen features beautiful white wood 42\" upper cabinets with pull out drawers in the bases, large center island with Quartz countertops & backsplash, under cabinet lighting, large eat-in area with a 1\/2 bath in the rear of the home. Master suite is oversized and features dual closets, double sinks and large walk-in shower. Lanai features travertine decking, natural gas stub for grill and AMAZING Western rear exposure with stunning lake and preserve views. Oversized lot with extra wide setbacks give you a feeling of privacy and spaciousness from your covered lanai that also offers roll down canvas shades. Reverse Osmosis water filtration system, plantation shutters throughout, paver driveway and tile roof, built in 2018...neighborhood is maintenance-free and ammenity rich with heated pool\/spa, pcikleball courts, bocce ball, exercise facilty & clubhouse with active social calendar\/full-time lifestyle director....It is also near A+ rated schools, Lakewood Ranch Main Street, medical facilities, Sarasota Polo Club, top rated golf courses, international airports, MLB spring training sites, beautiful area beaches, county and state parks.","Roof":"Tile","RoomsTotal":null,"SchoolDistrict":null,"SecurityFeatures":"Security System, Smoke Detector(s)","seller_office_id":null,"SeniorCommunityYN":"0","Sewer":"Public Sewer","SkiFeatueres":null,"SpaFeatures":null,"SpaYN":null,"SpecialListingConditions":"None","StandardStatus":null,"StateRegion":null,"StoriesTotal":"1","StructureType":null,"TaxAnnualAmount":"4988.00","Utilities":"Cable Connected, Electricity Available","View":"Park\/Greenbelt, Trees\/Woods, Water","ViewYN":null,"VirtualTourURLUnbranded":"https:\/\/youtube.com\/shorts\/g3jzzyzi1bE?si=1bZK1KMYkfkk9FPg","WalkScore":null,"WaterBodyName":null,"WaterSource":"None","WaterfrontFeatures":null,"WaterfrontYN":"0","WaterViewYN":"1","WindowFeatures":"Insulated Windows","YearBuilt":"2018","Zoning":"RESIDENTIA","ZoningDescription":null,"headline_txt":null,"description_txt":null,"property_uid":"MFR723126344","listing_status":"active","mls_status":"Active","mls_id":"florida","listing_num":"A4607434","acreage":null,"acres":"0.27","address":null,"address_direction":null,"address_flg":"1","address_num":"4108","agent_id":"737003680","area":"34211 - Bradenton\/Lakewood Ranch Area","baths_total":"3.00","bedrooms_total":"3","car_spaces":"3","city":"LAKEWOOD RANCH","coseller_id":null,"coagent_id":"737008036","days_on_market":"15","finished_sqft_total":"2379","geocode_address":"4108 MIDNIGHT BLUE RUN","geocode_status":null,"lat":"27.463863","lon":"-82.411265","office_id":"281504941","office_name":"COLDWELL BANKER REALTY","orig_price":"799900","photo_count":"71","previous_price":"799900","price":"774900","prop_img":"\/listing\/photos\/florida\/A4607434-0.jpeg","property_type":"Residential","sqft_total":"3437","state":"FL","street_type":"RUN","street_name":"MIDNIGHT BLUE","sub_area":"INDIGO","unit":null,"zip_code":"34211","listing_dt":"2024-04-26","undercontract_dt":null,"openhouse_dt":null,"price_change_dt":"2024-05-07","seller_id":null,"sold_dt":null,"sold_price":null,"webapi_update_dt":null,"update_dt":"2024-05-13 03:05:13","create_dt":"2024-04-26 18:54:59","marketing_headline_txt":null,"use_marketing_description_txt":null,"marketing_description_txt":null,"showcase_layout":null,"mortgage_calculator":null,"property_history":null,"marketing_account_id":null}










































































