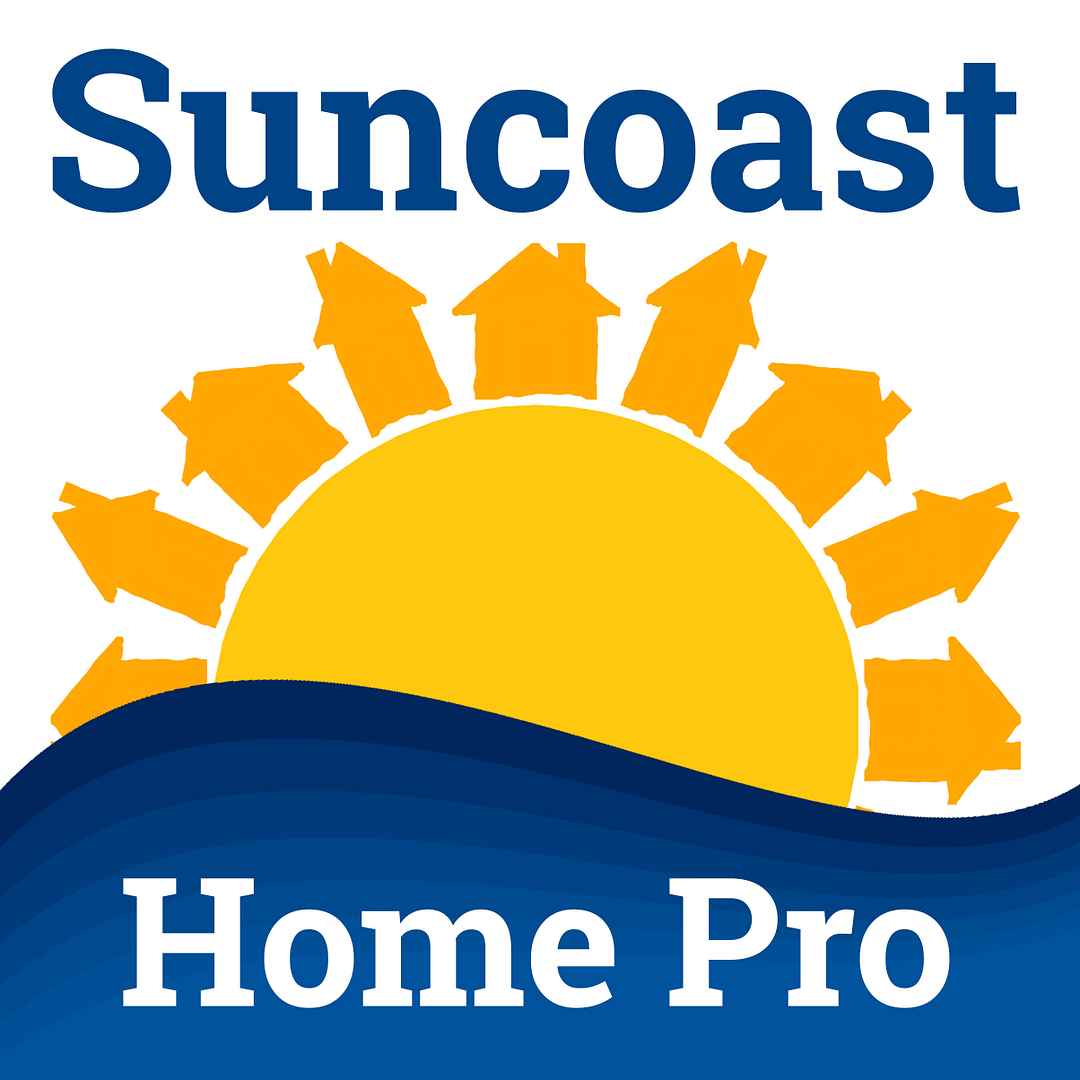Start of property details
Property Details
NO STAIRS or NOISY UPSTAIRS NEIGHBORS. This single-story, private corner condo offers the perfect blend of peace, quiet, and social interaction. Savor your morning coffee on the front patio while connecting with friendly neighbors, or enjoy the wrap-around lanai with a secluded garden view for quiet moments. Freshly painted in the highly versatile "Repose Gray" and featuring new vinyl plank flooring and baseboards throughout, this home is ready for you. The living room, master bedroom, and 3rd bedroom / den all have garden views and access to the lanai. This single-story unit is on grade with no stairs to climb at all! Say goodbye to noisy upstairs neighbors and potential flooding. Ample space for full-time living with a balanced layout between bedrooms and living area. The third bedroom is versatileuse it as a den, a full-time home office, a craft room, or a family space. Plus, the community pool, spa, tennis court, and pickleball courts offer rejuvenation without the hassle of maintenance. Join the clusters regular get-togethers for a fun and supportive neighborly experience. This is not a 55+ community, it's close to IMG, SCF, and about 20 minutes from SRQ for your northern guests.
Property Highlights
Location
Property Details
Building
Community
Interior Features
Bedrooms and Bathrooms
Area and Spaces
Appliances
Interior Features
Heating and Cooling
Building Details
Construction
Materials
Terms
Rental Terms
Terms
Taxes
Tax
Heating, Cooling & Utilities
Utilities
Exterior Features
Homeowner's Association
Parking
Payment Calculator
Property History
Similar Properties
{"property_id":"florida_A4603672","AboveGradeFinishedArea":null,"AccessibilityFeatures":null,"Appliances":"Dishwasher, Dryer, Electric Water Heater, Range, Refrigerator, Washer","ArchitecturalStyle":"Mid-Century Modern","AssociationAmenities":"Pool, Security, Spa\/Hot Tub","AssociationFee":null,"AssociationFeeFrequency":null,"AssociationFeeIncludes":"Cable TV, Common Area Taxes, Pool, Escrow Reserves Fund, Internet, Maintenance Structure, Maintenance Grounds, Maintenance, Pool, Private Road, Recreational Facilities, Sewer, Trash, Water","AssociationYN":"1","AttributionContact":"941-782-0000","Basement":null,"BasementYN":null,"BathroomsFull":"2","BathroomsHalf":"0","BathroomsOneQuarter":null,"BathroomsThreeQuarter":null,"BelowGradeFinishedArea":null,"BuilderModel":null,"BuilderName":null,"BuyerOfficeName":null,"BuyerFinancing":null,"CapRate":null,"CityRegion":null,"CommonInterest":null,"CommunityFeatures":"Association Recreation - Owned, Irrigation-Reclaimed Water, Pool","ComplexName":null,"ConstructionMaterials":"Block","Contingency":null,"Cooling":"Central Air","CountyOrParish":"Manatee","CoveredSpaces":null,"CurrentFinancing":null,"DevelopmentName":null,"DevelopmentStatus":null,"DirectionFaces":"South","DoorFeatures":null,"Electric":null,"ElementarySchool":null,"Exclusions":null,"ExteriorFeatures":"Sidewalk, Sliding Doors","Fencing":null,"FireplaceFeatures":null,"FireplaceYN":"0","FireplacesTotal":null,"Flooring":"Carpet, Tile","FoundationDetails":"Slab","Furnished":null,"GarageSpaces":null,"GreenBuildingVerificationType":null,"GreenEnergyEfficient":null,"GreenEnergyGeneration":null,"GreenIndoorAirQuality":null,"GreenLocation":null,"GreenSustainability":null,"GreenWaterConservation":null,"Heating":"Electric","HighSchool":null,"HorseAmenities":null,"HorseYN":null,"Inclusions":null,"IndoorFeatures":null,"InteriorFeatures":"Eat-in Kitchen, Primary Bedroom Main Floor","InternetAddressDisplayYN":null,"LaundryFeatures":"Laundry Closet","Levels":"One","ListingTerms":"Cash, Conventional","LivingArea":null,"LotFeatures":null,"LotSizeArea":null,"LotSizeDimensions":null,"LotSizeSquareFeet":"0.00","MainLevelBathrooms":null,"MainLevelBedrooms":null,"MFR_FloodZoneCode":"x","MiddleOrJuniorSchool":null,"Model":null,"NewConstructionYN":"0","NumberOfUnitsTotal":null,"OtherParking":null,"Ownership":"Condominium","ParkingFeatures":"Assigned, Covered, Guest","ParkingTotal":null,"PatioAndPorchFeatures":"Enclosed, Patio, Wrap Around","PetsAllowed":"Number Limit, Size Limit, Yes","PoolFeatures":null,"PoolYN":null,"PoolPrivateYN":"0","PropertyCondition":null,"PropertySubType":"Condominium","public_remarks":"NO STAIRS or NOISY UPSTAIRS NEIGHBORS. This single-story, private corner condo offers the perfect blend of peace, quiet, and social interaction. Savor your morning coffee on the front patio while connecting with friendly neighbors, or enjoy the wrap-around lanai with a secluded garden view for quiet moments. Freshly painted in the highly versatile \"Repose Gray\" and featuring new vinyl plank flooring and baseboards throughout, this home is ready for you. The living room, master bedroom, and 3rd bedroom\/den all have garden views and access to the lanai. This single-story unit is on grade with no stairs to climb at all! Say goodbye to noisy upstairs neighbors and potential flooding. Ample space for full-time living with a balanced layout between bedrooms and living area. The third bedroom is versatileuse it as a den, a full-time home office, a craft room, or a family space. Plus, the community pool, spa, tennis court, and pickleball courts offer rejuvenation without the hassle of maintenance. Join the clusters regular get-togethers for a fun and supportive neighborly experience. This is not a 55+ community, it's close to IMG, SCF, and about 20 minutes from SRQ for your northern guests.","Roof":"Membrane","RoomsTotal":null,"SchoolDistrict":null,"SecurityFeatures":null,"seller_office_id":null,"SeniorCommunityYN":"0","Sewer":"Public Sewer","SkiFeatueres":null,"SpaFeatures":null,"SpaYN":null,"SpecialListingConditions":"None","StandardStatus":null,"StateRegion":null,"StoriesTotal":"1","StructureType":null,"TaxAnnualAmount":"2028.25","Utilities":"Cable Connected, Electricity Connected, Sewer Connected","View":null,"ViewYN":null,"VirtualTourURLUnbranded":"https:\/\/www.propertypanorama.com\/instaview\/stellar\/A4603672","WalkScore":null,"WaterBodyName":null,"WaterSource":"Public","WaterfrontFeatures":null,"WaterfrontYN":"0","WaterViewYN":"0","WindowFeatures":null,"YearBuilt":"1984","Zoning":"PDR","ZoningDescription":null,"headline_txt":null,"description_txt":null,"property_uid":"MFR717369773","listing_status":"active","mls_status":"Active","mls_id":"florida","listing_num":"A4603672","acreage":null,"acres":"0.00","address":null,"address_direction":null,"address_flg":"1","address_num":"814","agent_id":"281526244","area":"34210 - Bradenton","baths_total":"2.00","bedrooms_total":"3","car_spaces":null,"city":"BRADENTON","coseller_id":null,"coagent_id":null,"days_on_market":"29","finished_sqft_total":"1446","geocode_address":"814 SPRING LAKES BOULEVARD","geocode_status":null,"lat":"27.457224","lon":"-82.598701","office_id":"281515992","office_name":"FINE PROPERTIES","orig_price":"339900","photo_count":"47","previous_price":"339900","price":"329900","prop_img":"\/listing\/photos\/florida\/A4603672-0.jpeg","property_type":"Residential","sqft_total":"1758","state":"FL","street_type":"BOULEVARD","street_name":"SPRING LAKES","sub_area":"SPRING LAKES VI CONDO","unit":"814","zip_code":"34210","listing_dt":"2024-03-15","undercontract_dt":null,"openhouse_dt":null,"price_change_dt":"2024-04-02","seller_id":null,"sold_dt":null,"sold_price":null,"webapi_update_dt":null,"update_dt":"2024-04-14 15:10:57","create_dt":"2024-03-15 20:11:06","marketing_headline_txt":null,"use_marketing_description_txt":null,"marketing_description_txt":null,"showcase_layout":null,"mortgage_calculator":null,"property_history":null,"marketing_account_id":null}


















































