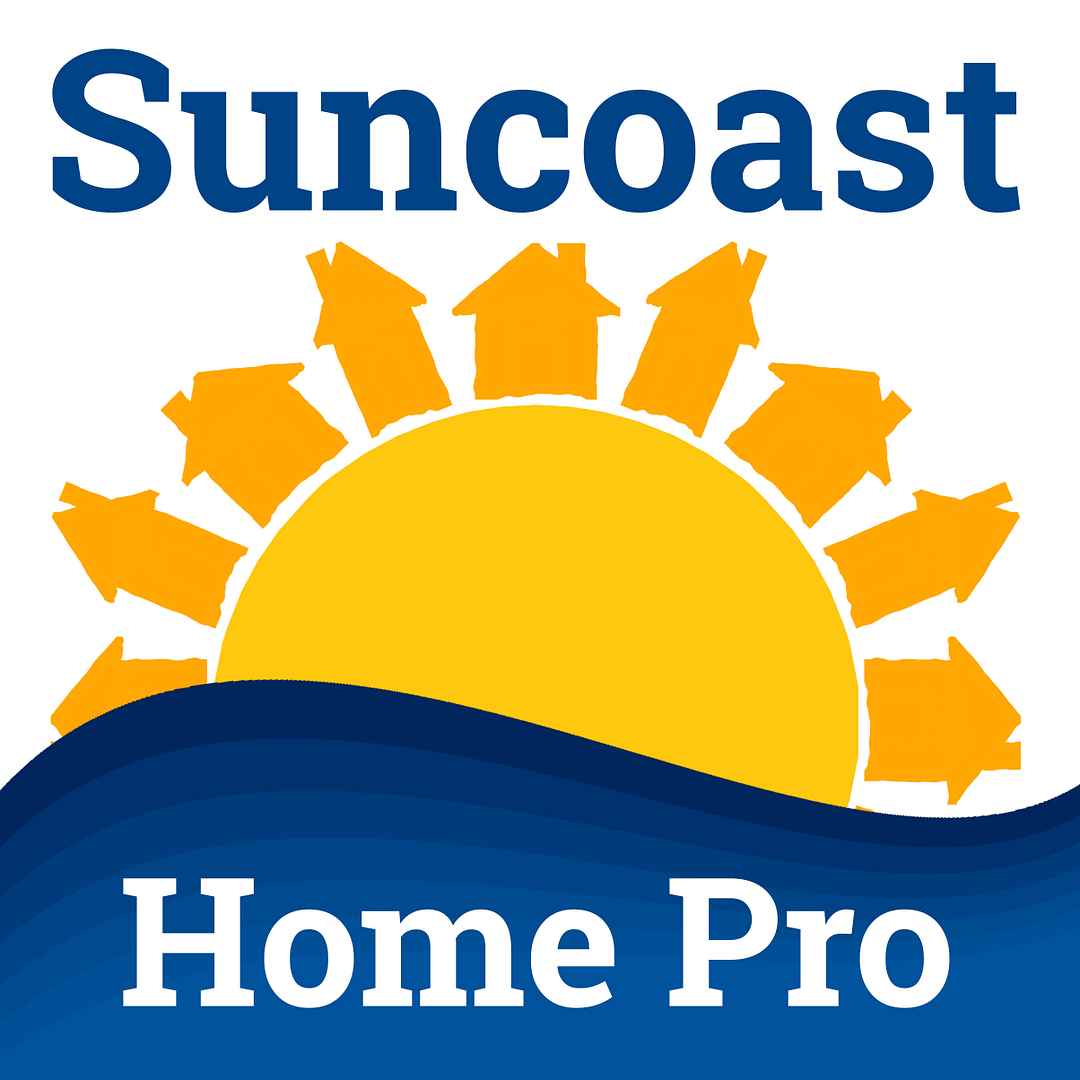Start of property details
Property Details
This cozy 3-bedroom, 2-bathroom home offers the perfect blend of comfort and relaxation, complete with a refreshing pool to ward off the hot days of summer. The large lanai offers, an ample comfortable sitting area wall mounted television, pool are with a dining nook. All completely screened creating a wonderful space for outdoor entertaining. The back and one side yard are fenced in, maintaining a pet friendly environment, as well as access to concrete pad for boat or atv storage. All this and a view of the pond. Step inside to discover an inviting living room featuring ample natural light, a neutral color palette, and newer plank style laminate flooring underfoot. An open-concept layout seamlessly connects the living room to the dining area, fostering an airy atmosphere perfect for gatherings with family and friends. Sliding glass doors off the dining area offer easy access to the screened lanai and backyard oasis, blurring the lines between indoor and outdoor living. The updated kitchen with granite countertops, wood cabinets and stainless-steel appliances will make meal preparation and entertaining a delight. The home features three bedrooms, each offering comfort and privacy for peaceful relaxation. The primary bedroom suite serves as a tranquil retreat, complete with access to the pool and lanai, a walk-in closet, and an en-suite bathroom for added convenience. Two additional bedrooms provide versatility, perfect for accommodating guests, setting up a home office, or crafting a personalized space to suit your needs. A two car garage with direct access to the house for rainy days and door to yard to make gardening projects easier. Conveniently located to shopping, dining, I-75 and the beaches.
Property Highlights
Location
Property Details
Building
Community
Local Schools
Interior Features
Bedrooms and Bathrooms
Area and Spaces
Appliances
Interior Features
Heating and Cooling
Building Details
Construction
Materials
Terms
Rental Terms
Terms
Taxes
HOA
Tax
Heating, Cooling & Utilities
Utilities
Lot
Exterior Features
Parking
Homeowner's Association
Pool Features
Payment Calculator
Property History
Similar Properties
{"property_id":"florida_A4608665","AboveGradeFinishedArea":null,"AccessibilityFeatures":null,"Appliances":"Dishwasher, Dryer, Electric Water Heater, Microwave, Range, Refrigerator, Washer","ArchitecturalStyle":"Traditional","AssociationAmenities":null,"AssociationFee":"140.00","AssociationFeeFrequency":"Annually","AssociationFeeIncludes":null,"AssociationYN":"1","AttributionContact":"941-366-8070","Basement":null,"BasementYN":null,"BathroomsFull":"2","BathroomsHalf":"0","BathroomsOneQuarter":null,"BathroomsThreeQuarter":null,"BelowGradeFinishedArea":null,"BuilderModel":null,"BuilderName":null,"BuyerOfficeName":null,"BuyerFinancing":null,"CapRate":null,"CityRegion":null,"CommonInterest":null,"CommunityFeatures":"Deed Restrictions","ComplexName":null,"ConstructionMaterials":"Block","Contingency":null,"Cooling":"Central Air","CountyOrParish":"Manatee","CoveredSpaces":null,"CurrentFinancing":null,"DevelopmentName":null,"DevelopmentStatus":null,"DirectionFaces":"North","DoorFeatures":null,"Electric":null,"ElementarySchool":"Kinnan Elementary","Exclusions":null,"ExteriorFeatures":"Sliding Doors","Fencing":"Fenced","FireplaceFeatures":null,"FireplaceYN":"0","FireplacesTotal":null,"Flooring":"Ceramic Tile, Laminate","FoundationDetails":"Slab","Furnished":null,"GarageSpaces":null,"GreenBuildingVerificationType":null,"GreenEnergyEfficient":null,"GreenEnergyGeneration":null,"GreenIndoorAirQuality":null,"GreenLocation":null,"GreenSustainability":null,"GreenWaterConservation":null,"Heating":"Central, Heat Pump","HighSchool":"Braden River High","HorseAmenities":null,"HorseYN":null,"Inclusions":null,"IndoorFeatures":null,"InteriorFeatures":"Ceiling Fans(s), Living Room\/Dining Room Combo, Primary Bedroom Main Floor, Solid Wood Cabinets, Stone Counters, Thermostat","InternetAddressDisplayYN":null,"LaundryFeatures":"Laundry Room","Levels":"One","ListingTerms":"Cash, Conventional, FHA, VA Loan","LivingArea":null,"LotFeatures":null,"LotSizeArea":null,"LotSizeDimensions":null,"LotSizeSquareFeet":"8799.00","MainLevelBathrooms":null,"MainLevelBedrooms":null,"MFR_FloodZoneCode":"X500","MiddleOrJuniorSchool":"Braden River Middle","Model":null,"NewConstructionYN":"0","NumberOfUnitsTotal":null,"OtherParking":null,"Ownership":"Fee Simple","ParkingFeatures":null,"ParkingTotal":null,"PatioAndPorchFeatures":"Patio, Screened","PetsAllowed":"Yes","PoolFeatures":"In Ground","PoolYN":null,"PoolPrivateYN":"1","PropertyCondition":"Completed","PropertySubType":"Single Family Residence","public_remarks":"This cozy 3-bedroom, 2-bathroom home offers the perfect blend of comfort and relaxation, complete with a refreshing pool to ward off the hot days of summer. The large lanai offers, an ample comfortable sitting area wall mounted television, pool are with a dining nook. All completely screened creating a wonderful space for outdoor entertaining. The back and one side yard are fenced in, maintaining a pet friendly environment, as well as access to concrete pad for boat or atv storage. All this and a view of the pond. Step inside to discover an inviting living room featuring ample natural light, a neutral color palette, and newer plank style laminate flooring underfoot. An open-concept layout seamlessly connects the living room to the dining area, fostering an airy atmosphere perfect for gatherings with family and friends. Sliding glass doors off the dining area offer easy access to the screened lanai and backyard oasis, blurring the lines between indoor and outdoor living. The updated kitchen with granite countertops, wood cabinets and stainless-steel appliances will make meal preparation and entertaining a delight. The home features three bedrooms, each offering comfort and privacy for peaceful relaxation. The primary bedroom suite serves as a tranquil retreat, complete with access to the pool and lanai, a walk-in closet, and an en-suite bathroom for added convenience. Two additional bedrooms provide versatility, perfect for accommodating guests, setting up a home office, or crafting a personalized space to suit your needs. A two car garage with direct access to the house for rainy days and door to yard to make gardening projects easier. Conveniently located to shopping, dining, I-75 and the beaches.","Roof":"Shingle","RoomsTotal":null,"SchoolDistrict":null,"SecurityFeatures":null,"seller_office_id":null,"SeniorCommunityYN":"0","Sewer":"Public Sewer","SkiFeatueres":null,"SpaFeatures":null,"SpaYN":"0","SpecialListingConditions":"None","StandardStatus":null,"StateRegion":null,"StoriesTotal":null,"StructureType":null,"TaxAnnualAmount":"2584.00","Utilities":"BB\/HS Internet Available, Cable Available, Electricity Connected, Phone Available, Public, Sewer Connected, Water Connected","View":"City","ViewYN":null,"VirtualTourURLUnbranded":"https:\/\/www.propertypanorama.com\/instaview\/stellar\/A4608665","WalkScore":null,"WaterBodyName":null,"WaterSource":"Public","WaterfrontFeatures":null,"WaterfrontYN":"0","WaterViewYN":"1","WindowFeatures":null,"YearBuilt":"1991","Zoning":"RSF6","ZoningDescription":null,"headline_txt":null,"description_txt":null,"property_uid":"MFR724024817","listing_status":"active","mls_status":"Active","mls_id":"florida","listing_num":"A4608665","acreage":null,"acres":"0.20","address":null,"address_direction":null,"address_flg":"1","address_num":"3430","agent_id":"281530135","area":"34203 - Bradenton\/Braden River\/Lakewood Rch","baths_total":"2.00","bedrooms_total":"3","car_spaces":"2","city":"BRADENTON","coseller_id":null,"coagent_id":null,"days_on_market":"8","finished_sqft_total":"1349","geocode_address":"3430 55TH DRIVE E","geocode_status":null,"lat":"27.443026","lon":"-82.518913","office_id":"281502380","office_name":"COLDWELL BANKER REALTY","orig_price":"429000","photo_count":"33","previous_price":null,"price":"429000","prop_img":"\/listing\/photos\/florida\/A4608665-0.jpeg","property_type":"Residential","sqft_total":"1794","state":"FL","street_type":"DRIVE","street_name":"55TH","sub_area":"OAK TERRACE","unit":null,"zip_code":"34203","listing_dt":"2024-04-27","undercontract_dt":null,"openhouse_dt":null,"price_change_dt":null,"seller_id":null,"sold_dt":null,"sold_price":null,"webapi_update_dt":null,"update_dt":"2024-05-06 19:19:55","create_dt":"2024-04-27 04:48:58","marketing_headline_txt":null,"use_marketing_description_txt":null,"marketing_description_txt":null,"showcase_layout":null,"mortgage_calculator":null,"property_history":null,"marketing_account_id":null}




































